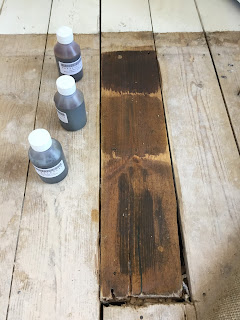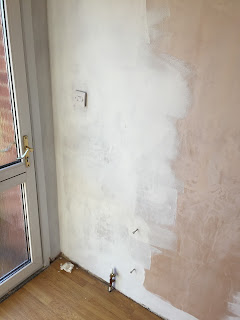It also made me think that when we eventually get round to plastering the living room, we are also likely to have the same problem there. So lets sort this out now.
We only had the one access hole in the hallway and I didn't want to rip up all the floorboards as we will be finishing them. We would have to go down there anyway to do the insulation, so I sent the hubby down there for practice. The living room was a bit easier to access - there were already two accessible boards near to the ends of the radiators, and I just had to lift one more. We would be carpeting this room anyway so it wouldn't be as crucial if it got slightly damaged.
So, off the poor bugger went. I did kit him out though before he went.
 |
| Took him a while to figure out how best to get in the hole! Lol! |
We still had the weird capped water pipe to deal with as well:
Well, on further inspection, the pipe didn't seem to be coming from the other side of the radiator after all... It seemed to be coming from the corner under the stairs. And there is definitely no water pipes over there... That's the point that the gas comes in the house... Oh my goodness, it was GAS! So that is just going to stay where it is. Thank goodness I didn't cut into it!
For the plumbing we used JG Speedfit Plastic Push Fit connections. Whilst soldering would be the ideal option, we just aren't competent, and compression fittings still make me somewhat nervous. The plastic push fit ones also seem like they will be more flexible than the copper push fit which had very little play in them.
Top tip: I always measure up on the outside how far the pipe should go in to the connection, and then mark this on the pipe. Then when I push the pipe in, I make sure it's pushed right up to the mark I have made on the pipe.
 |
| The lounge radiator all plumbed in through the floor now instead of the wall |
We made all of our connections (this took about 1.5 days), and then pressurised the system. We have a combi boiler so that included filling up the system with water through our filling loop, and then going round and bleeding each radiator in turn, and after each radiator topping up the system again with the filling loop. This is a good job for two people, as one can be walking around the radiators while the other one stays next to the boiler topping it up when necessary.
All seemed ok, and we put the heating on to really test it out. A few hours later I noticed a small wet patch under two of the connections - eek! That means draining the whole system down again :( Needs must though, so that's what we did.
They were both leaking at extender valves (why were we using extender valves at all I hear you ask? Well, there was a joist directly underneath where I needed the pipe to come up so I obviously couldn't drill through it). All we did was take them off, cleaned them up, put 12 turns of PTFE on and some Fernox LS-X and we were good to go. I think I had only put about 3 turns of PTFE on the first time so I hoped this would do the trick.
So far, touch wood, it has done the trick and we've had no more leaks yet. I'll keep an eye on the system though this winter as this will be the first winter we have properly used the heating with all our plumbing work. I have been advised that leaks can develop over a few months so I'll keep an eye out.
Anyway, here's our handy work in the hallway - I think it looks much cleaner than all those T pieces going through the wall (I still need to paint the grey filler I used to fill in the hole), but I love the look of the clean shiny copper pipe coming up through the floor. I've never understood why people paint them.
Hopefully that will be the last of the central heating work I need to do for a long time! I hope! The only radiator left to sort out is the kitchen one, but we are waaaay off doing the kitchen so that's ok - I can cope with that.
Have you ever done any work on your central heating system? Did it go to plan?
















































